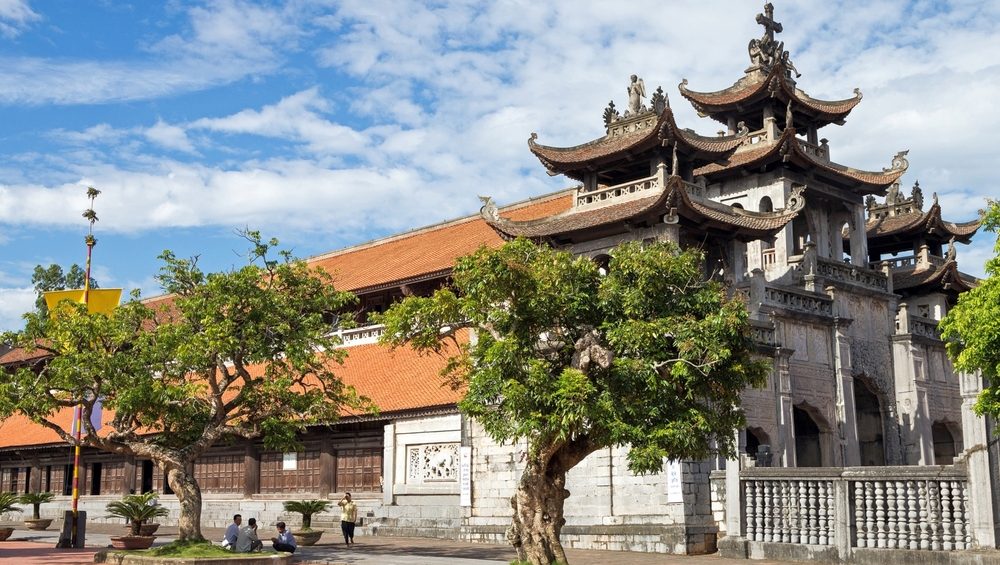The Phat Diem Cathedral is one of the most spectacular church buildings. The church is highlighted by not only for its scale but also for its typical Oriental style that marked with European stylistic influences. The project was built from 1875 to 1899 under the leadership of parish priest Father Tran Luc (Father Six), whose tomb is in the square fronting the Cathedral. During French area, Phat Diem Cathedral was the center for Catholics in the north of Vietnam. However, it was closed after 1954 as a result of Vietnam division. Today, the cathedral is functional again.
It includes, besides the Cathedral itself, a pond, a bell tower (called “Phương Dinh” in Vietnamese), four side chapels, a stone church (Chapel immaculté heart of Mary), two caves or artificial rocks, two porches and an ordeal. It is built on a north-south orientation.
Phuong Dinh is the first area in the architectural planning of Phat Diem. This architecture has 25 meters height, 17 meters width, 24 meters length consisting of three floors built of boulder. With the craft, local workers assembled thousands of boulders along accurately. Cathedral is the main church built in 1891. It has 5 entrances and carved arch. The cathedral has 74 meters length, 21 meters width, 15 meters height and 4 roofs. Inside the church there includes 6 monolithic ironwood columns; two rows of columns with 11 meters height, 2.35 meters in circumference, 10 tons weight in each column. Stone church is called the church dedicated to our Lady that was wholly made of stones.
Phat Diem Cathedral is one of the evidence for the Western missionaries’ influences. Approach to the cathedral, by driving down a narrow valley, be confronted with a statue of Christ the King in the middle of the square, and take a view of cathedral buildings behind, definitely is impressive to visitors.










